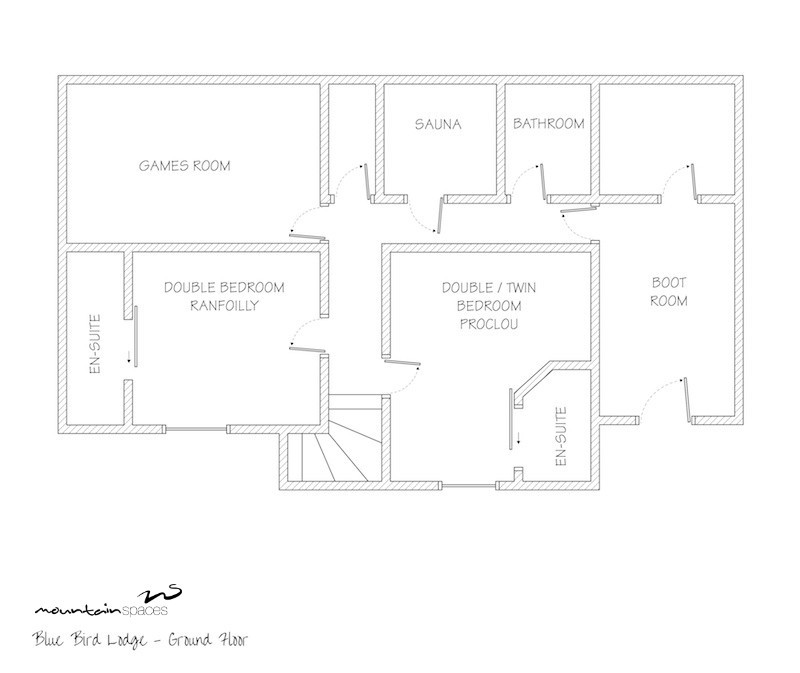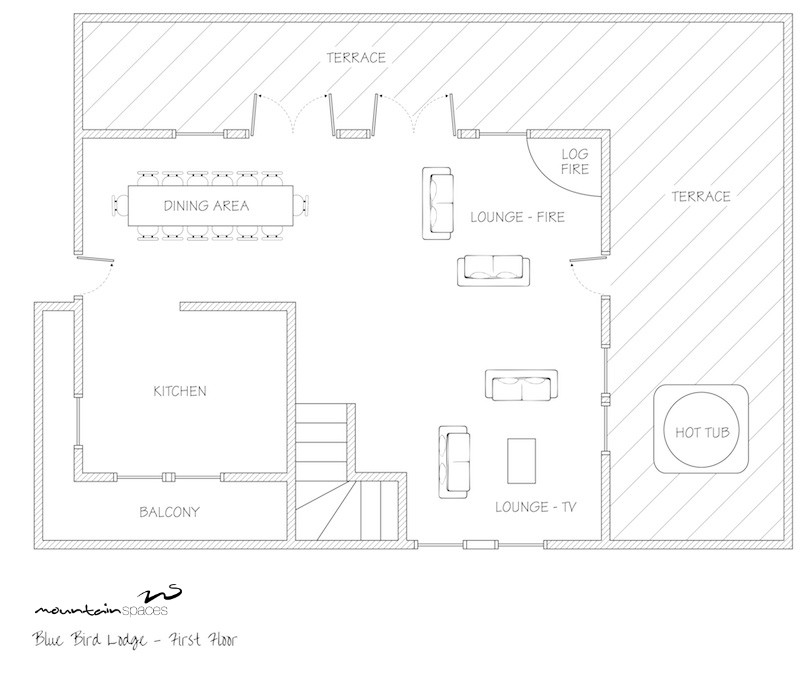Blue Bird Lodge
Blue Bird Lodge is a stunning six bedroom retreat featuring a family suite and five king or twin ensuite bedrooms. The Lodge is perfectly located in Morzine for your winter or summer holiday, just a four minute walk from the beautiful village centre, Pleney and Super Morzine telecabins. Giving you easy access to restaurants, cafes and all the wonderful shops Morzine has to offer.
Blue Bird Lodge is set over three floors, all laid out for comfort and style. Featuring large glass balcony doors, modern appliances and spacious, comfortable rooms.
Chalet features
Plus:
- L'Occitane bath products
- Nespresso coffee machine
- Bathrobes (winter)
- Cotton bed linen and towels
- Secure ski / bike storage
- Free WiFi
- Laundry facilities
- BBQ in summer
A Perfect Nights Sleep
The Lodge sleeps up to fourteen people in six spacious bedrooms all ensuite with walk in showers. You’ll find complimentary L’Occitane bath products, fluffy Egyptian cotton towels and bathrobes in all our rooms. For the perfect nights sleep all our beds are made up with soft white linen, throws and 2 pillows per person.
All of the bedrooms on the second floor have balconies overlooking the slopes under the Pleney telecabin or across the valley to the Super Morzine. Rooms are a mixture of twins and kings, and where possible we will re-arrange rooms on request. Cots for babies and smaller beds for young children are available on request.
Lindarets Bedroom
Choucas Bedroom
Nyon Bedroom
Chamossiere Bedroom
Ranfoilly Bedroom
Proclou Bedroom
Everything you’ll need
The main floor is an incredibly spacious dining, kitchen and living area that leads outside to a terrace with hot tub.
The kitchen is modern and has everything you’ll need for 14 people. There is a dishwasher, large American style fridge / freezer, microwave, kettle, toaster, coffee machine, Nespresso machine, two ovens with an electric hob…and a fondue pot!
Wind your way up to the top floor and you’ll find four of the six bedrooms. The four top floor ensuite bedrooms all have private balconies and beautiful views of the mountains. Three of these bedrooms are king or twin bedrooms and one is a large family suite with king bed and bunk beds.
On the ground floor are two spacious king or twin ensuite bedrooms.
The ground floor has a very spacious boot room perfect for storing skis or bikes. Also on the ground floor is the laundry room with washer and dryer, a bathroom with a bath, the games room and the sauna.
Dining and Relaxing
Blue Bird Lodge is available to be booked self catered and if you require any in house catering or food deliveries we can help you arrange this for your stay.
You can find out all the information by taking a look at our dining in page.
Floor plans
Ground floor
Games room, sauna, bathroom with full bath, two ensuite bedrooms, welcome area, boot room and laundry room.
First floor
Open plan kitchen dining area, television seating area, open fire seating area, balcony, hot tub and outside summer terrace.
Blue Bird Lodge
| DATE | NIGHTS | CHALET PRICE | AVAILABILITY |
|---|---|---|---|
| 2nd June | 7 | €3,000 | Available |
| 9th June | 7 | €3,000 | Available |
| 16th June | 7 | €3,000 | Available |
| 23rd June | 4 | €2,000 | Available |
| 27th June | 7 | – | Fully Booked |
| 4th July | 3 | – | Fully Booked |
| 7th July | 7 | – | Fully Booked |
| 14th July | 7 | – | Fully Booked |
| 21st July | 7 | – | Fully Booked |
| 28th July | 7 | – | Fully Booked |
| 4th August | 7 | – | Fully Booked |
| 11th August | 7 | – | Fully Booked |
| 18th August | 7 | €3,000 | Available |
| 25th August | 7 | €3,000 | Available |
| 1st September | 7 | – | Fully Booked |
| 8th September | 7 | €3,000 | Available |
| 15th September | 7 | €3,000 | Available |
| DATE | NIGHTS | CHALET PRICE | AVAILABILITY |
|---|---|---|---|
| 14th DECEMBER | 7 | €3,800 | Available |
| 21st DECEMBER | 7 | – | Fully Booked |
| 28th DECEMBER | 7 | – | Fully Booked |
| 4th JANUARY | 7 | – | Fully Booked |
| 11th JANUARY | 7 | €6,400 | Available |
| 18th JANUARY | 7 | €7,200 | Available |
| 25th JANUARY | 7 | €7,800 | Available |
| 1st FEBRUARY | 7 | €8,400 | Available |
| 8th FEBRUARY | 7 | €9,900 | Available |
| 15th FEBRUARY | 7 | – | Fully Booked |
| 22nd FEBRUARY | 7 | €10,500 | Available |
| 1st MARCH | 7 | – | Fully Booked |
| 8th MARCH | 7 | €8,200 | Available |
| 15th MARCH | 7 | €8,200 | Available |
| 22nd MARCH | 7 | €7,800 | Available |
| 29th MARCH | 7 | €7,600 | Available |
| 5th APRIL | 7 | €7,600 | Available |
Please note: Prices are for 7 nights accomodation with exclusive use of the chalet on a self catered basis.
Contact us
If you have any questions about your holiday, we would be happy to help you.



